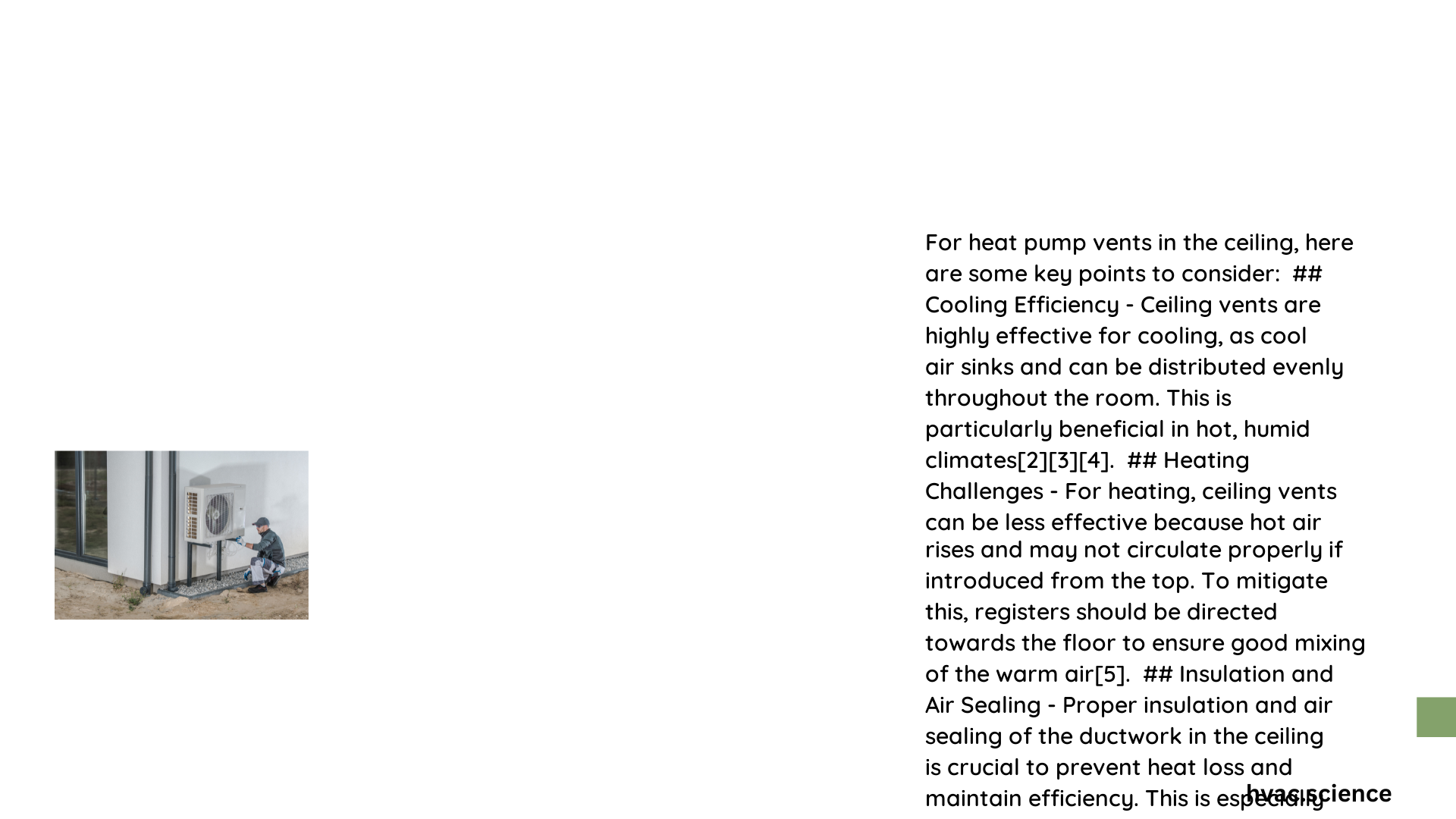Heat pump vents in ceiling represent a sophisticated climate control solution that enables efficient temperature management across residential spaces. Homeowners seeking optimal thermal comfort can leverage strategic ceiling vent placement to distribute heated or cooled air uniformly, minimizing energy consumption while maximizing system performance. Understanding the nuanced requirements of heat pump ventilation ensures precise installation and long-term operational excellence.
What Are the Critical Considerations for Heat Pump Vents in Ceiling?
How Do Vent Sizes Impact Heat Pump Performance?
Heat pump vent sizing directly influences system efficiency and air distribution. Consider these essential factors:
Vent Dimension Guidelines
- Standard residential requirements: 1 supply/return vent per 100-150 square feet
- Typical residential vent size: 4 x 8 inches
- Airflow capacity: Approximately 144 CFM per standard vent
| Vent Size | Room Coverage | Recommended CFM |
|---|---|---|
| 4 x 8 inches | 120-150 sq ft | 144 CFM |
| 6 x 10 inches | 200-250 sq ft | 250 CFM |
| 8 x 12 inches | 300-350 sq ft | 350 CFM |
What Determines Optimal Vent Placement?
Strategic vent positioning ensures comprehensive air circulation:
- Spatial Analysis
- Avoid furniture obstructions
- Center vents for balanced airflow
-
Consider room geometry
-
Thermal Dynamics
- Position vents to prevent direct drafts
- Align with room’s thermal zones
- Maintain consistent temperature gradient
How Can Homeowners Maximize Vent Efficiency?
Ductwork Optimization Strategies
- Maintain 1:4 height-to-width duct ratio
- Minimize duct length and bends
- Use insulated, sealed ductwork
- Implement proper sealing techniques
What Noise Reduction Techniques Exist?
Mitigate operational sounds through advanced installation methods:
- Install flexible, sound-absorbing ducts
- Use vibration-isolating mounting hardware
- Apply acoustic insulation materials
- Select low-noise vent designs
What Professional Installation Recommendations Apply?
Essential Installation Checklist
- Conduct precise measurements
- Follow ACCA Manual J guidelines
- Verify local building code compliance
- Utilize professional-grade sealing compounds
- Perform comprehensive system testing
Cost and Performance Considerations
Investment Breakdown
– Flexible ducts: $1-$3 per linear foot
– Insulated ducts: $2-$5 per linear foot
– Soundproofing materials: $50-$100 per application
– Professional installation: $500-$2,000
Technical Performance Metrics
- Recommended air velocity: 500 feet per minute
- Optimal CFM calculation: Heat pump capacity ÷ Number of vents
- Expected noise reduction: 10-30 decibels
Conclusion

Successful heat pump vent installation in ceiling requires meticulous planning, precise measurements, and comprehensive understanding of thermal dynamics. Homeowners can achieve superior climate control by prioritizing professional design and strategic implementation.
