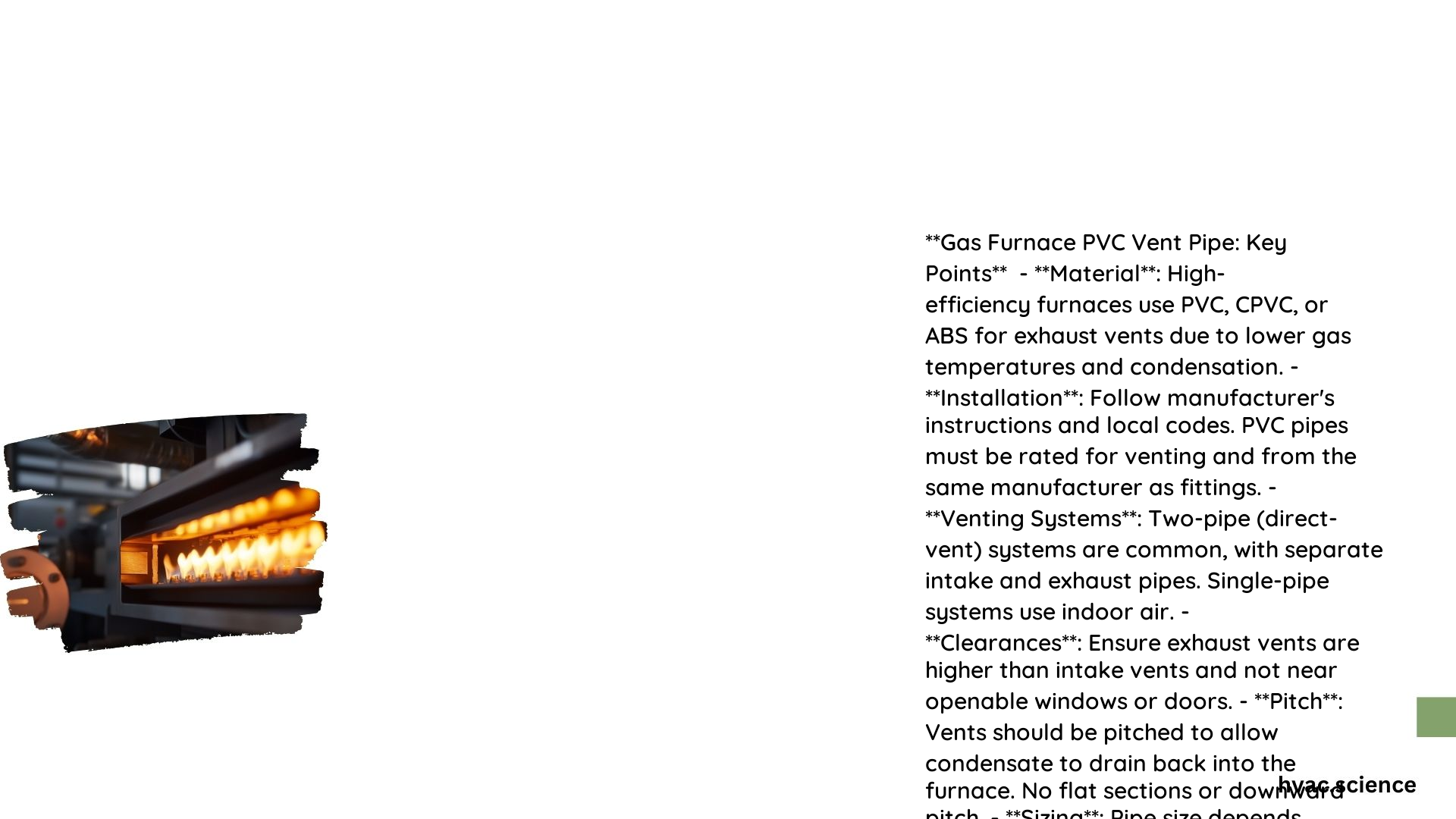Can I use a PVC vent pipe for a gas furnace? While PVC vent pipes are commonly used for high-efficiency condensing furnaces, there are specific codes, regulations, and industry standards to consider before installation.
Can I Use PVC Vent Pipe for a Gas Furnace?
The International Fuel Gas Code (IFGC) states that plastic pipe and fittings used to vent appliances should be installed in accordance with the appliance manufacturer’s installation instructions. However, PVC pipe manufacturers themselves do not recommend their pipes for venting combustion gases.
There are no official ASTM standards for PVC pipe used as combustion gas venting. The ASTM D1785 standard, for example, is for plumbing drain piping and does not include requirements for venting combustion gases.
Despite the lack of official standards, the safe practice suggests using PVC schedule 40 pipes for the air intake vent and CPVC for the exhaust flue vent.
What are the Temperature Limitations for PVC Vent Pipes?

Maximum Temperature: For properly tuned condensing furnaces, the stack temperature should not exceed 140°F (60°C). This is within the safe operating range for PVC and CPVC pipes.
Minimum Temperature: There is no specific minimum temperature threshold mentioned in the codes or standards, but it is crucial to ensure that the venting system does not allow condensate to freeze, which could block the vent. This typically means ensuring the vent is pitched to allow condensate to drain back into the furnace.
How Should I Slope and Support PVC Vent Pipes?
Slope Angle: Vents should be pitched to ensure that condensate drains down into the furnace. A common recommendation is to slope the vent at least 1/4 inch per foot to prevent flat sections, dips, or sags.
Support Spacing: The support spacing for PVC vent pipes should be adequate to prevent sagging. While specific spacing is not universally defined, it is generally recommended to support the vent every 4 to 6 feet to maintain the desired slope.
Materials Needed: Use non-combustible materials for supports and ensure that the venting system is securely fastened to the structure to prevent movement or damage.
What Other Considerations are Important?
Clearances: Ensure that the vent terminates at least one foot from windows and doors, three feet from inside wall corners, and one foot above the ground or anticipated snow level.
Termination: The exhaust vent should terminate higher than the intake vent to prevent exhaust gases from being sucked back into the intake.
