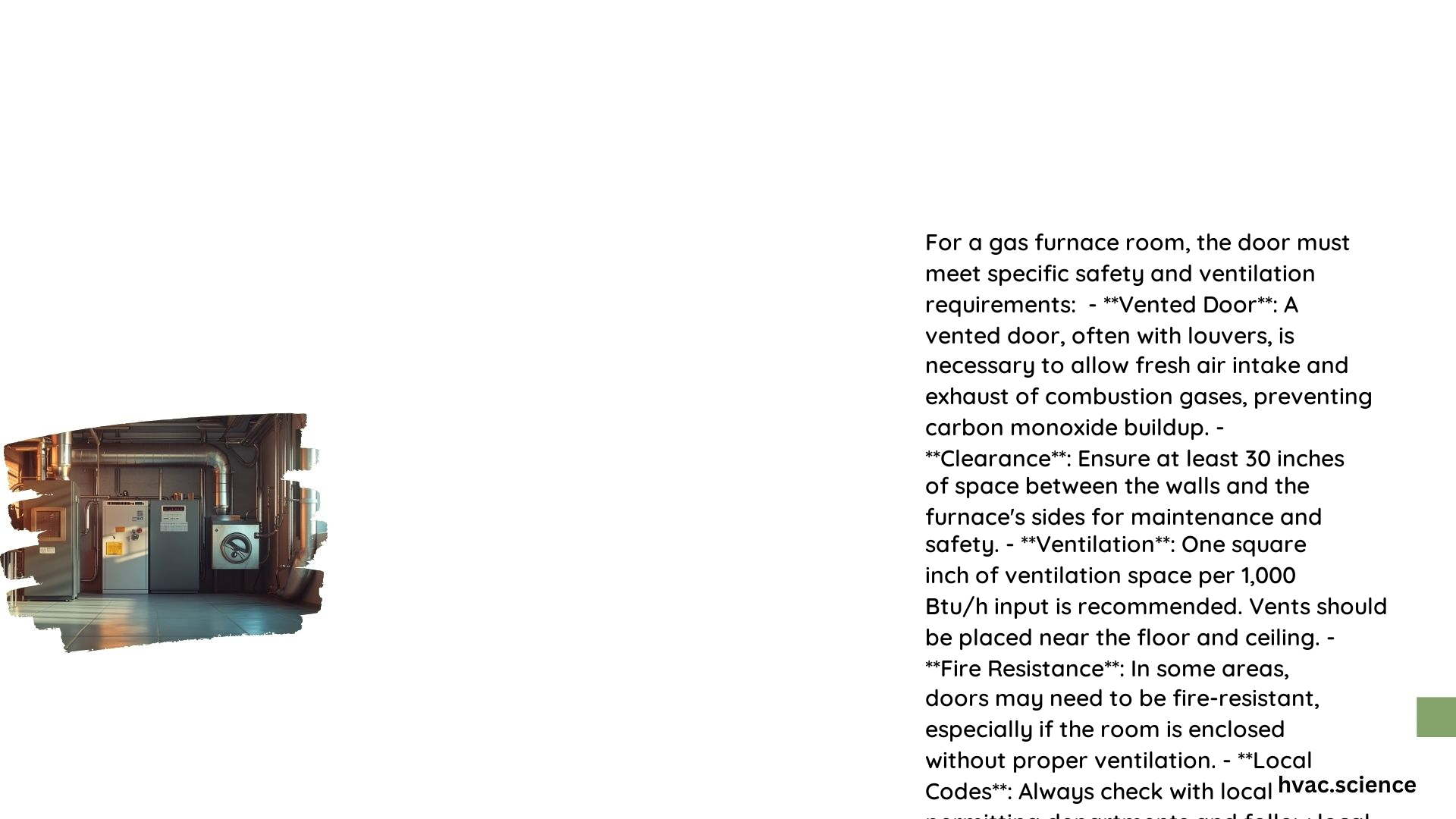Gas Furnace Room Door Requirements
Summary
Proper ventilation and safety are crucial when it comes to the door leading to a gas furnace room. This article delves into the specific material specifications, dimensions, and ventilation requirements for a gas furnace room door. It also covers the necessity of a vented door, calculations for airflow, implications of different door types, installation guidelines, and relevant codes and regulations. By understanding these requirements, homeowners and HVAC professionals can ensure the safe and efficient operation of a gas furnace.
What are the Material Specifications and Dimensions for a Gas Furnace Room Door?
- Ventilation Requirements:
- A vented door is highly recommended for a gas furnace room to ensure proper ventilation and safety. This is crucial to prevent the buildup of carbon monoxide and other harmful gases produced by the combustion process.
-
The door should allow for fresh air intake and exhaust ventilation. Typically, this is achieved with a louvered door, which has small slatted openings to facilitate airflow.
-
Clearance and Space:
- There should be adequate space around the furnace for maintenance and safety. Generally, at least 24 inches of space in front of the furnace and 3 inches between the walls and the combustion air intake are recommended.
-
The room itself should have sufficient clearance to prevent overheating and ensure easy access for maintenance. A general standard is to have at least 30 inches of space between the walls and the furnace’s sides.
-
Safety Features:
- The door must ensure that combustion air can be drawn in and that exhaust gases can be expelled safely. This often involves installing vents, either in the door or in the walls, to provide the necessary airflow.
- For larger furnaces, the ventilation requirements increase. Typically, one square inch of ventilation space per 1,000 British thermal units per hour (Btu/h) of input is required.
Why is a Vented Door Necessary for a Gas Furnace Room?
- Necessity of Vented Door:
- A vented door is necessary for a gas furnace room to ensure safe operation and to comply with local building codes. This prevents the accumulation of carbon monoxide and other hazardous gases.
- Solid doors without proper ventilation can lead to dangerous conditions, including the buildup of explosive gases.
How to Calculate the Airflow Requirements for a Gas Furnace Room Door?
- Ventilation Calculations:
- The ventilation system should provide at least one square inch of ventilation space per 1,000 Btu/h of input. For example, a furnace with an input of 100,000 Btu/h would require at least 100 square inches of ventilation.
- Vents are typically placed near the floor and ceiling to ensure adequate airflow. One common configuration is to have one vent within 12 inches of the floor and another within 12 inches of the ceiling.
What are the Implications of Different Types of Doors for a Gas Furnace Room?
- Solid Door:
- A solid door without ventilation is not recommended for a gas furnace room due to the risk of gas accumulation and potential fire hazards.
-
If a solid door is used, it must be accompanied by separate ventilation systems in the walls or ceiling to ensure safe operation.
-
Louvered Door:
- A louvered door is the preferred choice because it allows for continuous airflow, ensuring that fresh air is drawn in and exhaust gases are expelled.
- Louvered doors can be designed with slats at the bottom or both top and bottom halves to facilitate ventilation.
How to Install a Gas Furnace Room Door Properly?
- Installation:
- The door should be installed in a way that ensures it remains open to allow for continuous airflow. This can be achieved with spring latches or other mechanisms that keep the door slightly ajar.
- Ensure that the door and any ventilation systems comply with local building codes and regulations.
What are the Recommended Products for a Gas Furnace Room Door?
- Product Recommendations:
- Choose a door with louvered sections to ensure proper ventilation. These doors can be made from various materials but must comply with safety standards.
- Consider consulting with a licensed HVAC contractor to ensure the door and ventilation system meet all necessary safety and efficiency standards.
What Codes and Regulations Apply to Gas Furnace Room Doors?
- Local and Federal Codes:
- Building codes vary by locality, but generally, they require adequate ventilation and clearance for gas furnace rooms. It is crucial to check with local permitting departments to ensure compliance.
- Federal regulations, such as those from the Energy Efficiency and Renewable Energy department, set minimum efficiency ratings for furnaces, which also impact the design of the furnace room.
Reference:
- Building a Furnace Room: Requirements and Considerations
-
4 Vital Furnace Closet Requirements to Know Before Construction
-
Vented Door for Furnace Room: Safety and Efficiency
-
Forum Discussion on Furnace Room Door Requirements
- Furnace/water heater room door – InterNACHI®️ Forum

